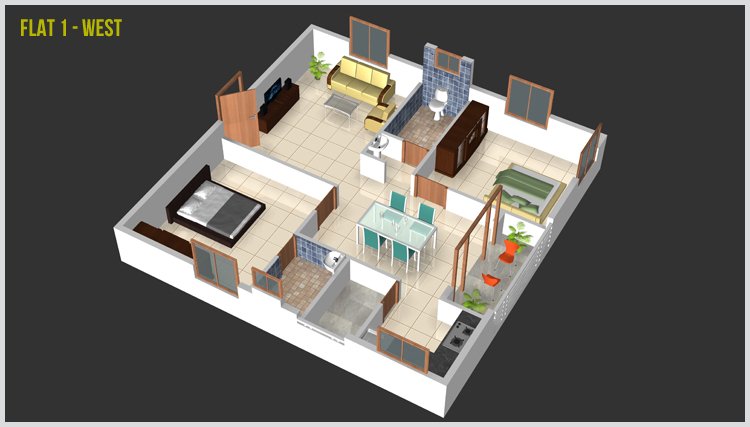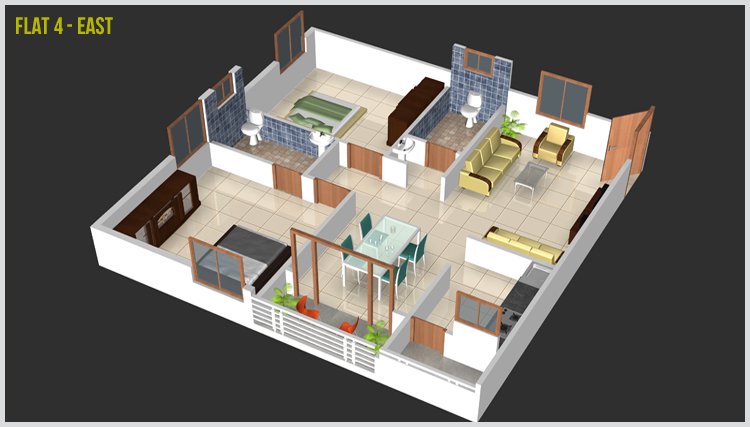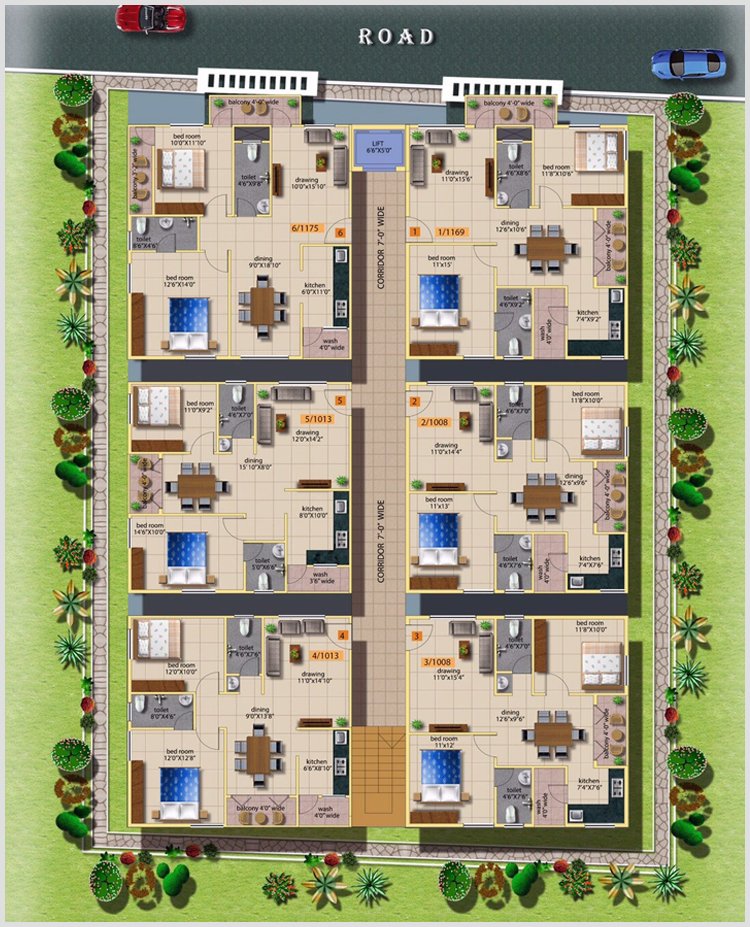call us now
90350 58288




Sai Venkat Nivas


3D Drawings


3D Drawings


Typical Floor Plan
| Structure | R.C.C. framed structure designed for seismic forces zone-III earth resistant using steel according to National Building Code of INDIA. |
| Walls | 6" solid concrete blocks for external and 4" solid concrete blocks for internal walls. |
| Main Door | Teak wood frame and OST flush door, polish finishing with fittings. |
| Other Doors | Sal wood frames and flush doors with powder coated aluminum fittings and film coated flush doors for toilets. |
| Plastering | Sponge finish for external walls and neeru finish for internal walls. |
| Kitchen | Polished granite stone platform with stainless steel sink, glazed tiles dado up to 2 feet height above platform. Bore well water connection will be provided in the kitchen. Provision for aquaguard. |
| Flooring | Vitrified tiles in hall, dining & other rooms and anti skid tiles in toilets, utilities & balconies. |
| Windows | Power coated two track aluminum frames and aluminum glass shutters along with safety grills. For Bed rooms three track along with mosquito net. |
| Painting | Asian Plastic emulsion paints for internal walls, OBD for ceiling. Asian ace external walls and Asian enamel paint for doors. |
| Toilets | Glazed tiles dado up to door level, Solar water connection in master toilet will be provided. Provision for geyser in all toilets sanitary ware of parry ware or equivalent and CP bathroom fittings or mark or equivalent will be provided. |
| Electrical | Concealed copper wiring and electrification with adequate light & fan points in all rooms and T.V. Point in hall and master bedroom or Anchor Roma modular Switches or equivalent will be provided. Switch and socket for fridge, washing machine. Microware Owen, Exhaust Fan, Mixer, Geyser and A.C. in Master bedroom will be provided. ECB(RCCB) & MCB for safety.kitchen. Provision for aquaguard. |
| Lift & Generator | 6 passenger lift with standard make. Stand by Generator for lifts, pumps, common area lighting and 500 w of Power backup to each flat during power failure. |
| Car Parking | Ample space for car parking with wide drive way |
| Water Supply | Adequately bore well water supply |
| Security Intercome | Intercom facility for flat to flat and also all flats to security. |
| Staircase & Corridors | Granite or Marble flooring. |
| Quality Material | All materials used in this venture confirm to ISI standard. |
| Costs | Extra charges for Car Parking, Electricity , VAT, Service Tax, Registration & other Government Fees etc. borne by the customer only. |


Route Map


Construction Updates


Construction Updates


Construction Updates


Construction Updates


Construction Updates


604-786-4440 johnathan@gmail.com
