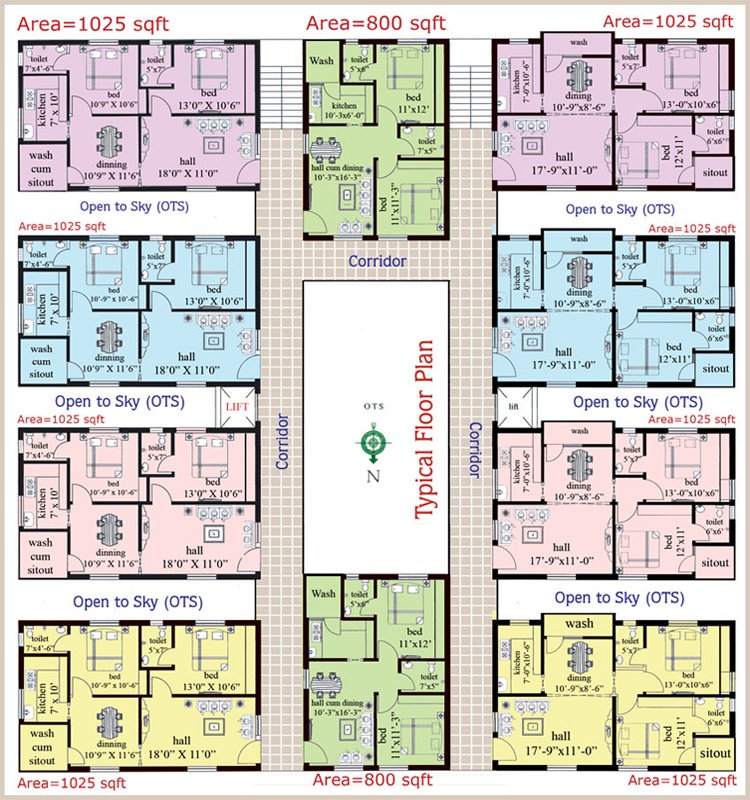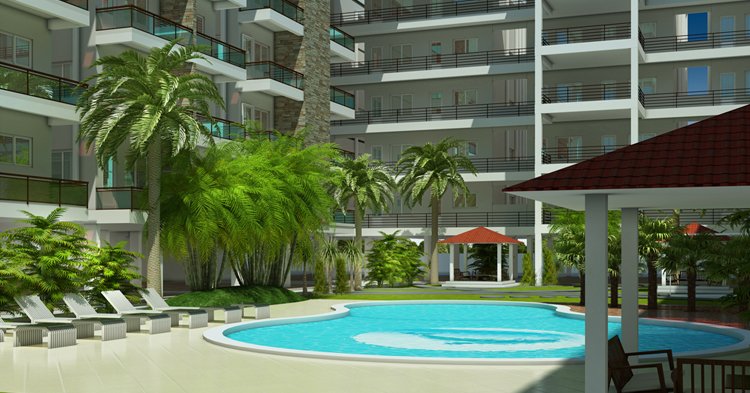call us now
93476 75007




Sai Krupa Enclave Elevation


Typical Floor Plan
| Structure | RCC Framed Structure |
| Walls | Brick Work with Country Brick with Cement Mortar and Plastering with Sponge Finish. |
| Flooring | Standard size of Vitrified Tiles in Hall, Bed Rooms and Kitchen. Antiskid Ceramic Tiles in Wash Area and Balconies. |
| Finishing | Internal Wall and Cealing Finished with Wall Putty for Hall, Bedroom and Dinning Hall |
| Main Door | Teak Wood Frame and Shutter with Polished Finishing |
| Internal Doors | Teak Wood Frame / UPVC with Laminated Flush Doors |
| Windows | Teak Wood Frame / UPVC /Quality Aluminum slides / Doors with Safety Grills and Glasses |
| Kitchen | Black Granite Platform with Granite sink and 2ft height tiles dadoing over the platform |
| Wardrobes | RCC Racks will be provided in Hall, Bed Room, Kitchen & Dinning in 20% of Flat Area. |
| Toilets | Flooring with Antiskid Ceramic Tiles & Wall Cladding with Ceramic Tiles Upto Door Level. Commode one Western and one Indian Style. |
| WashBasin | In Dining Area and one in Attached Toilet |
| Taps | Standard CP fittings |
| Electrical | Concealed Copper Wiring with Modular Switches, TV and Telephone Point in living Hall and Master Bed Room only. |
| Water Lines | With CPVC and Drainage lines with PVC pipes. |
| Painting | Quality emulsion for Internal wall and for External Walls, Enamel Paints for Windows and Grills. |
| Elevators | 2 Nos. (8 Passengers lift) with Standard fixtures. |
| Generator | For Lift, Water motor, Common area Lights and 2 Fans, 2 CFL Bulbs for each Flat. |
| Costs | Extra Charges for Car Parking, Electricty & Water connection Deposits, sewerage, corpus fund, VAT, Service Tax, CESS and all Government fee and taxes etc., Borne by the customer only. |


Route Map


Swimming Pool


Construction Updates


Construction Updates


Construction Updates


Construction Updates


Construction Updates


Construction Updates


604-786-4440 johnathan@gmail.com
