call us now
93464 65557




Sai Crystal Avenue
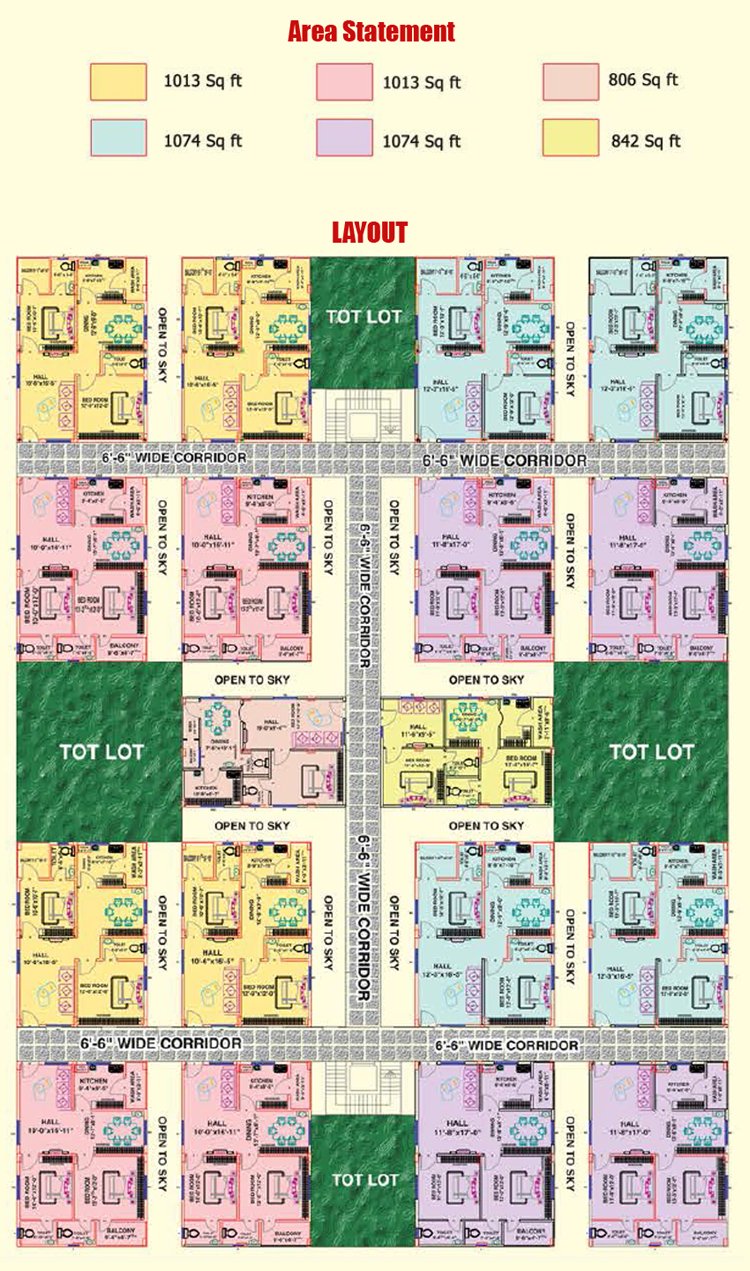

Typical Floor Plan
| Structure | RCC Framed Structure |
| Walls | Brick work with AAC Blocks ( Aerated Autoclaved Concrete Block) |
| Flooring | Standard size of vitrified Tiles in Hall, Bed Rooms and Kitchen. Antiskid Ceramic Tiles in Wash Area and Balconies. |
| Finishing | Internal Wall and Cealing Finished with Wall Putty for Hall, Bedroom and Dinning Hall |
| Main Door | Teak Wood Frame and Shutter with Polished Finishing |
| Internal Doors | Teak Wood Frame with Flush Doors |
| Windows | Teak Wood Frames and Shutters with safety Grills and Glasses |
| Kitchen | Black Granite Platform with Stainless Steel sink and 3ft height tiles dado over the platform |
| Wardrobes | RCC Racks will be provided in Hall, Bed Room, Kitchen & Dinning in 20% of Flat Area. |
| Toilets | Flooring with Antiskid Ceramic Tiles & Wall Cladding with Ceramic Tiles upto Door level. Commode one Westren and one Indian Style. |
| WashBasin | In Dining Area and one in Attached Toilet |
| Electrical | Concealed Copper Wiring with Modular Switches, TV and Telephone Point in living Hall and Master Bed Room only |
| Water Lines | With CPVC and Drainage lines with PVC pipes |
| Painting | Quality emulsion for Internal wall and for External Walls |
| Elevators | 2nos (10 Passengers lift) with standard fixtures. |
| Generator | for Lift, Common Area lights, 2 Fans, 2 CFL Bulbs for each Flat. |
| Costs | Extra Charges for Car Parking, Electricity & Water connection Deposits, sewerage, corpus fund, VAT, Service Tax, CESS and all government fee and taxes etc., Borne by the custmer only. |


Route Map
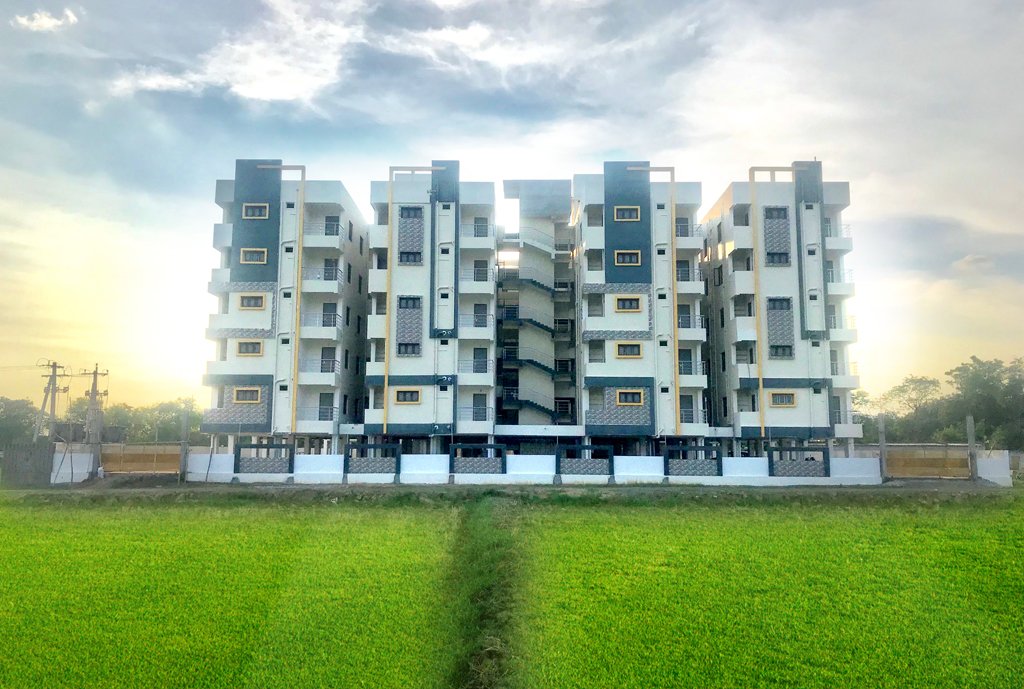

September 2019
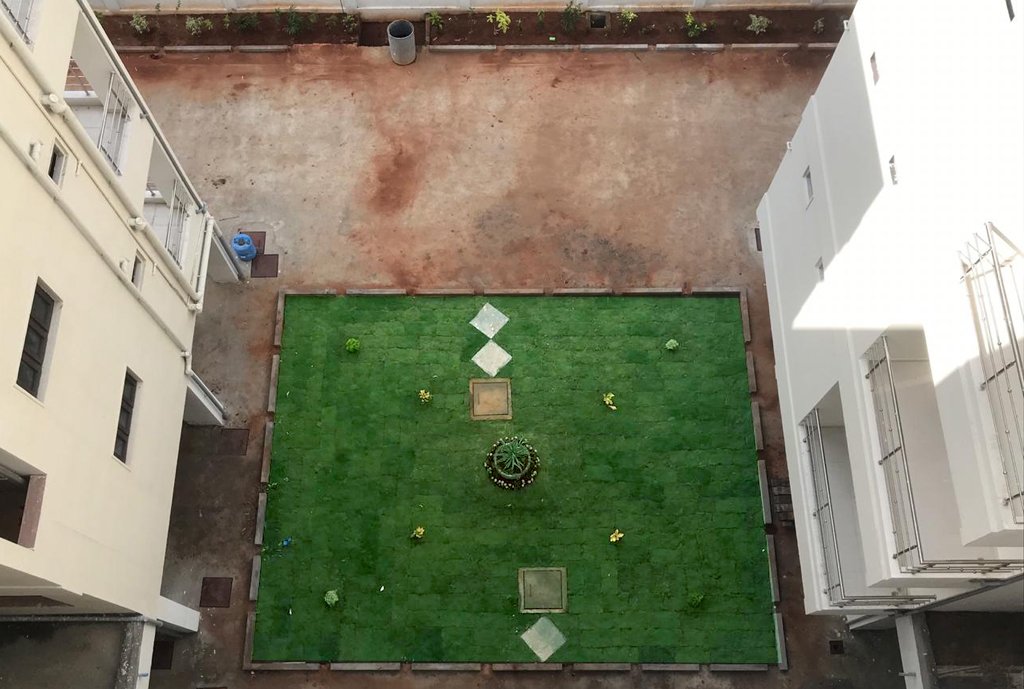

September 2019
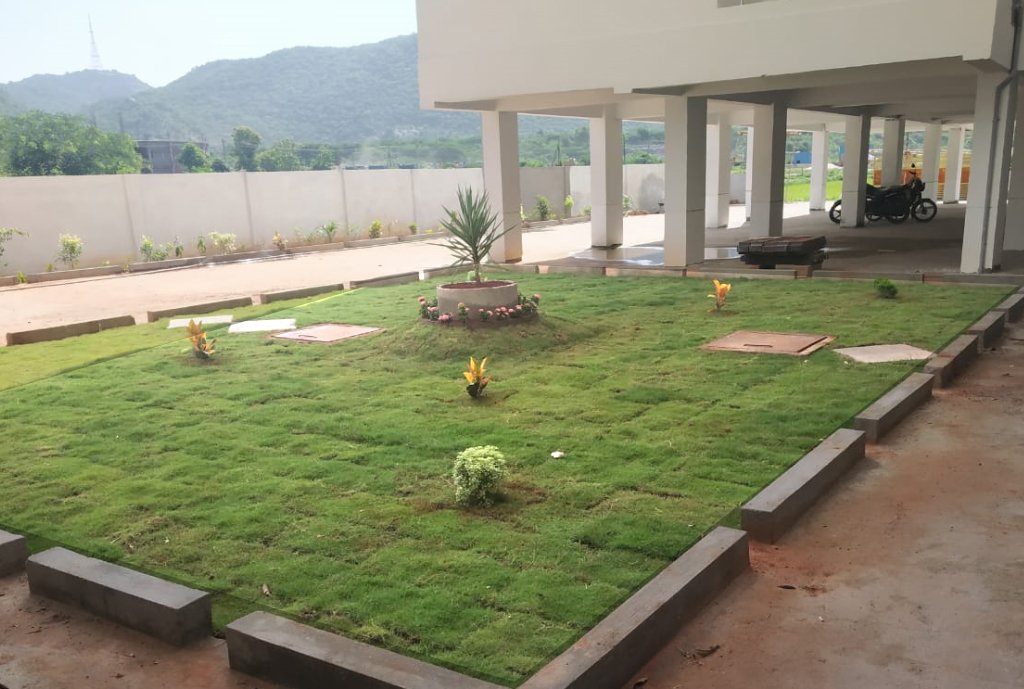

September 2019
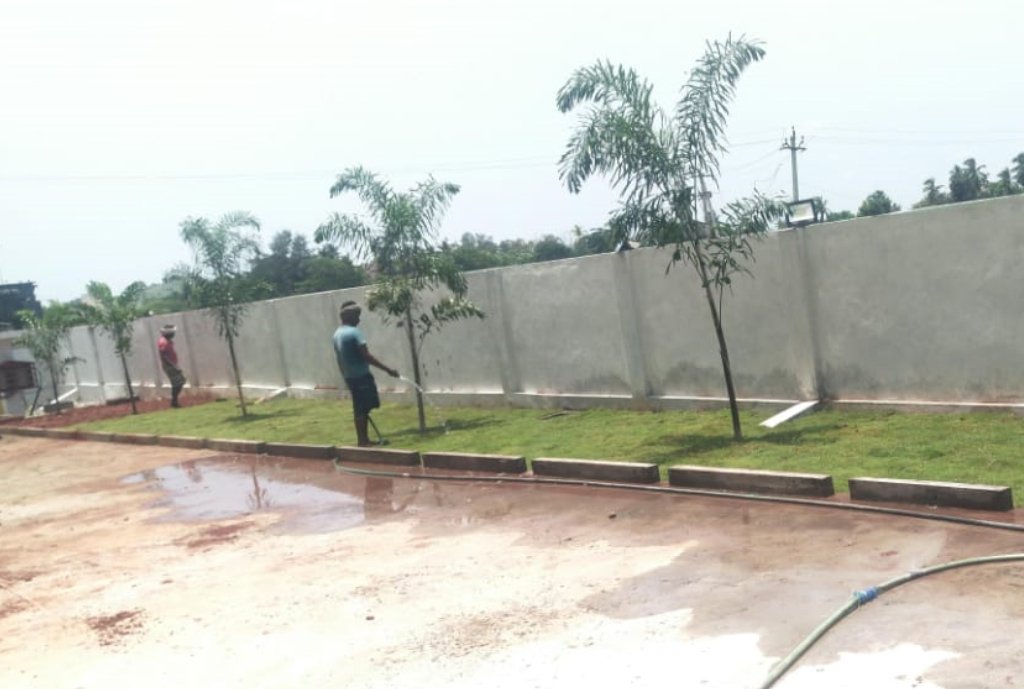

September 2019
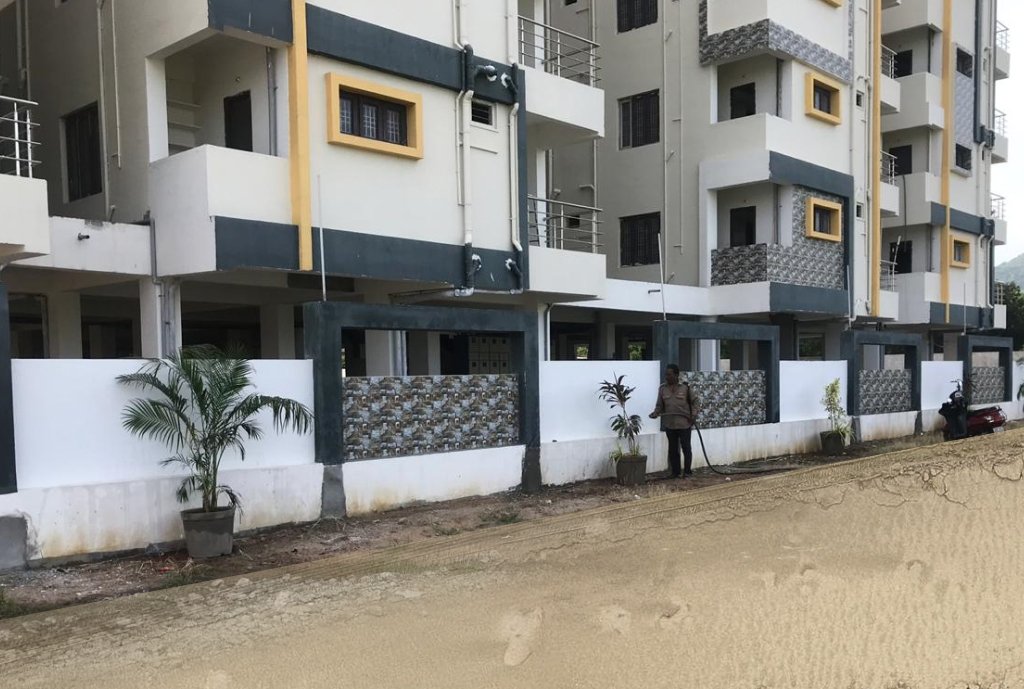

September 2019


Construction Updates


Construction Updates


Construction Updates


Construction Updates


Construction Updates


Construction Updates


Construction Updates


Construction Updates


Construction Updates


604-786-4440 johnathan@gmail.com
